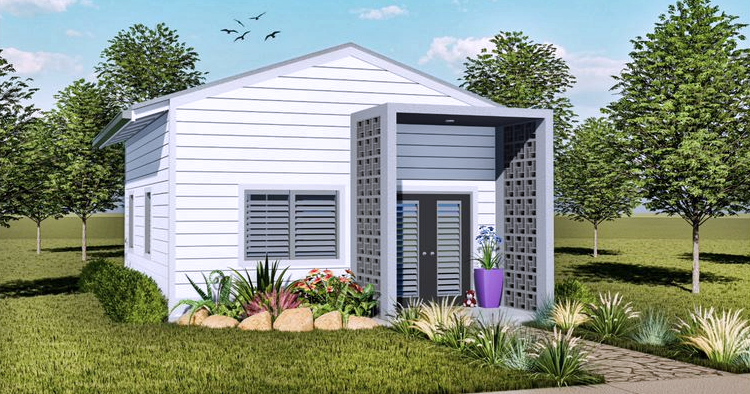Gov’t unveils free housing blueprints for hurricane, earthquake-resilient homes

Given the need in Puerto Rico for safe and resilient structures due to the frequency of storms and seismic events, and to help phase out life-threatening, irregular construction, the Department of Economic Development and Commerce (DDEC, in Spanish) announced the availability of free housing blueprints.
“Through these plans to develop safe homes, we offer an important tool for the construction or reconstruction process of thousands of homes affected by Hurricane María, as well as by the seismic events at the beginning of the year. In addition, we discourage informal construction and encourage the use of the new Building Codes,” said Gov. Wanda Vázquez.
When Hurricanes Irma and María made landfall in Puerto Rico in September 2017, about half of single-family homes in Puerto Rico were of informal construction, DDEC Secretary Manuel Laboy said.
“It’s estimated that 47% of the homes on the island were built without the use of formal plans and were not designed by professionals and through these blueprints we address this situation,” he said.
The project consists of four social interest modular home models to choose from. The modules are available in models of one or two levels in concrete, wood, and a combination of materials. They are modular designs to which — in a planned way and with the assistance of a professional — modules with more rooms can be added, government officials said.
The main module is a 20’x 24′ house with two bedrooms, living/dining room, kitchen, bathroom and balcony. The the units can be expanded by adding two 10’x24′ modules each. If a family uses the blueprint that includes all of the modules, the house would have up to five bedrooms and two bathrooms.
Each house is designed according to the Puerto Rico 2018 Building Code and should stand up to hurricanes with winds of up to 190 miles per hour, as well as earthquakes, said Gabriel Hernández, deputy secretary of DDEC’s Permits Management Office (OGPe, in Spanish).
An important aspect of the project is that for the first time, the dwelling includes a “safe room” that follows Federal Emergency Management Agency’s P-361 standards, where a family can gather to weather a storm, said Astrid Díaz, an architect whose firm headed the initiative.
“This room has its structure and foundation independent from the rest of the house and withstands base wind loads of 250 mph,” she said.
“Each family must complete the construction plan design process under the guidance of a licensed engineer or architect,” Laboy said. “They should take these safe blueprints to an engineering or architecture office, so they establish the location of the home on the plot and meet the final design requirements prior to applying for building permits.”
Once the plans are certified, they will be submitted to the OGPe to complete the corresponding permits through the Single Business Portal digital platform.














